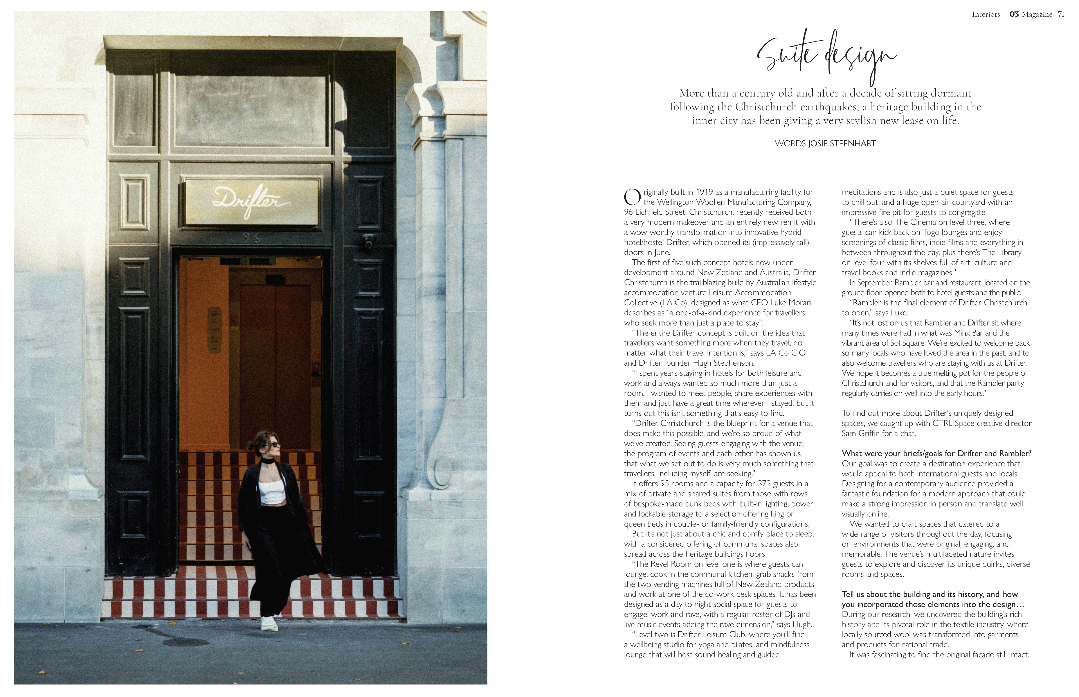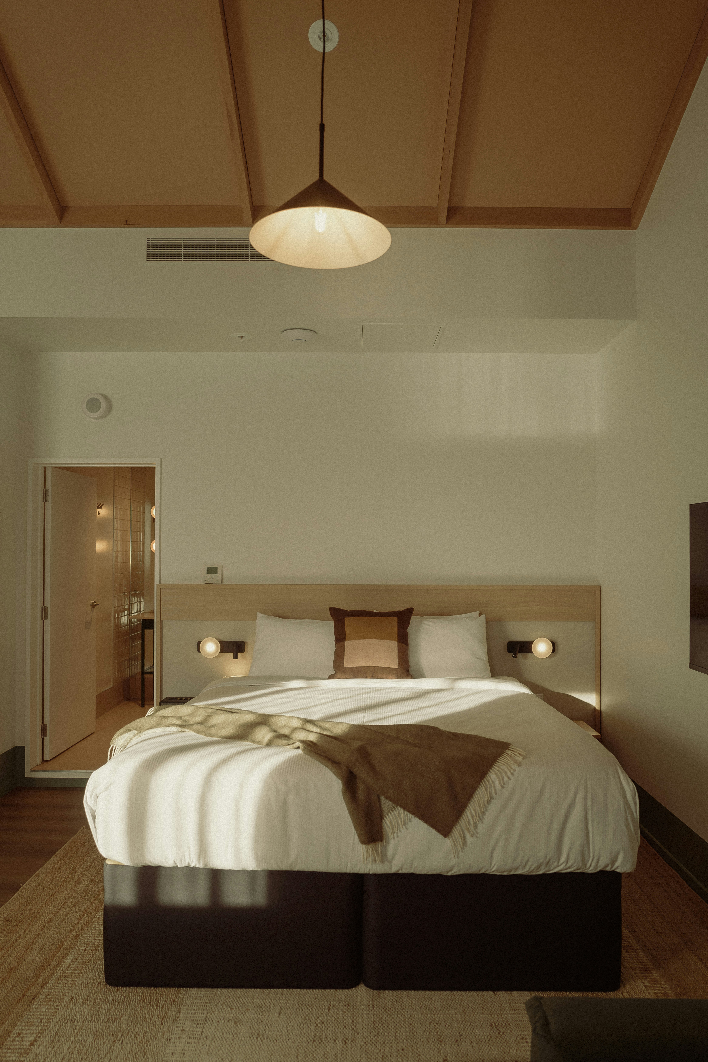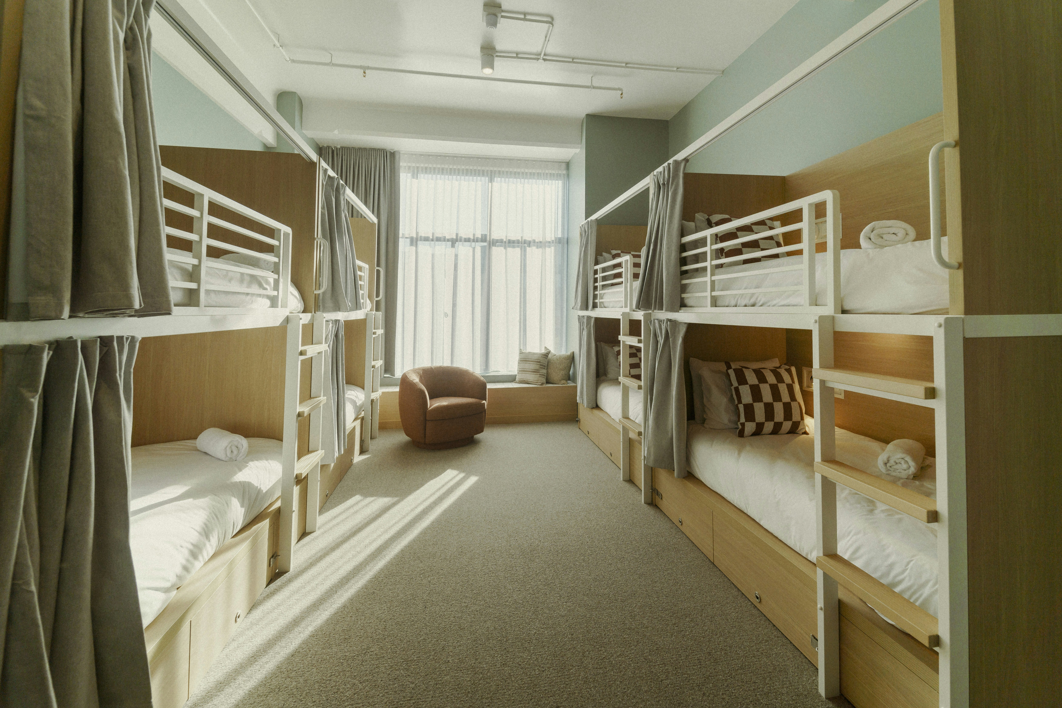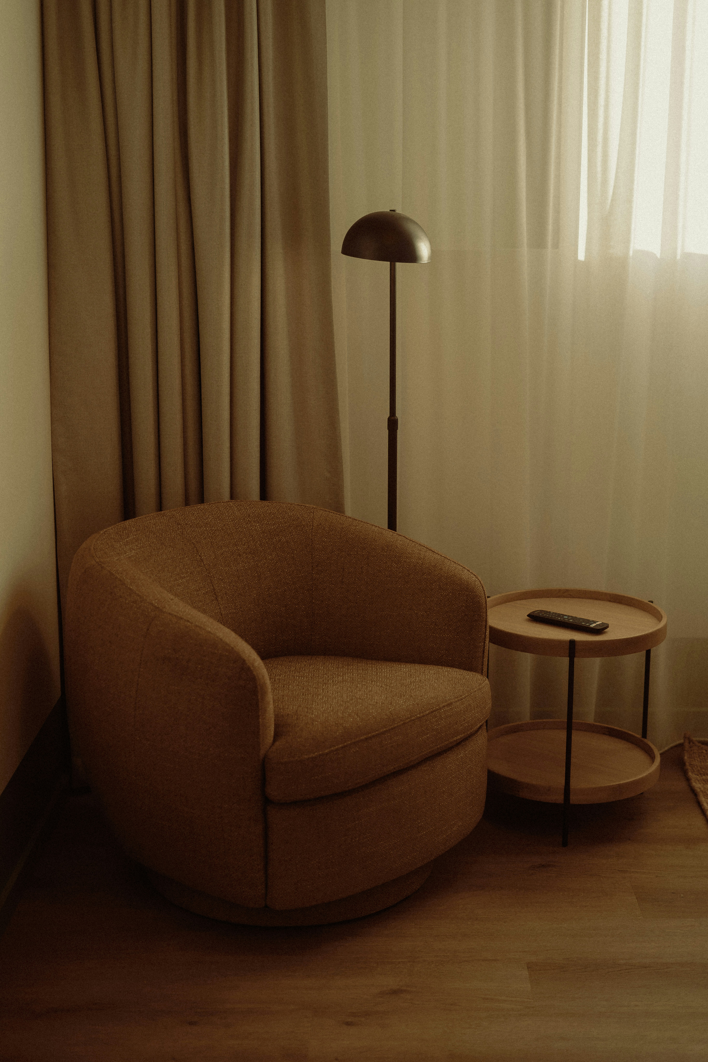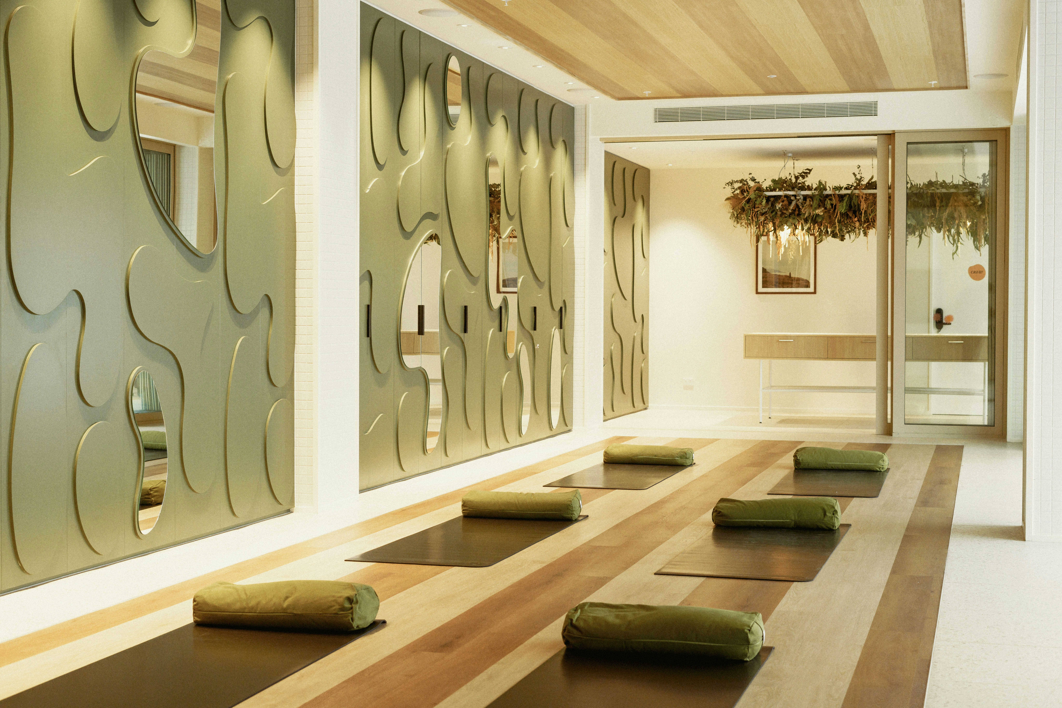The first of five such concept hotels now under development around New Zealand and Australia, Drifter Christchurch is the trailblazing build by Australian lifestyle accommodation venture Leisure Accommodation Collective (LA Co), designed as what CEO Luke Moran describes as “a one-of-a-kind experience for travellers who seek more than just a place to stay”.
“The entire Drifter concept is built on the idea that travellers want something more when they travel, no matter what their travel intention is,” says LA Co CIO and Drifter founder Hugh Stephenson.
“I spent years staying in hotels for both leisure and work and always wanted so much more than just a room. I wanted to meet people, share experiences with them and just have a great time wherever I stayed, but it turns out this isn’t something that’s easy to find.
“Drifter Christchurch is the blueprint for a venue that does make this possible, and we’re so proud of what we’ve created. Seeing guests engaging with the venue, the program of events and each other has shown us that what we set out to do is very much something that travellers, including myself, are seeking.”
It offers 95 rooms and a capacity for 372 guests in a mix of private and shared suites from those with rows of bespoke-made bunk beds with built-in lighting, power and lockable storage to a selection offering king or queen beds in couple- or family-friendly configurations.
But it’s not just about a chic and comfy place to sleep, with a considered offering of communal spaces also spread across the heritage buildings floors.
“The Revel Room on level one is where guests can lounge, cook in the communal kitchen, grab snacks from the two vending machines full of New Zealand products and work at one of the co-work desk spaces. It has been designed as a day to night social space for guests to engage, work and rave, with a regular roster of DJs and live music events adding the rave dimension,” says Hugh.
“Level two is Drifter Leisure Club, where you’ll find a wellbeing studio for yoga and pilates, and mindfulness lounge that will host sound healing and guided meditations and is also just a quiet space for guests to chill out, and a huge open-air courtyard with an impressive fire pit for guests to congregate.
“There’s also The Cinema on level three, where guests can kick back on Togo lounges and enjoy screenings of classic films, indie films and everything in between throughout the day, plus there’s The Library on level four with its shelves full of art, culture and travel books and indie magazines.”
In September, Rambler bar and restaurant, located on the ground floor, opened both to hotel guests and the public.
“Rambler is the final element of Drifter Christchurch to open,” says Luke.
“It’s not lost on us that Rambler and Drifter sit where many times were had in what was Minx Bar and the vibrant area of Sol Square. We’re excited to welcome back so many locals who have loved the area in the past, and to also welcome travellers who are staying with us at Drifter. We hope it becomes a true melting pot for the people of Christchurch and for visitors, and that the Rambler party regularly carries on well into the early hours.”
To find out more about Drifter’s uniquely designed spaces, we caught up with CTRL Space creative director Sam Griffin for a chat.
What were your briefs/goals for Drifter and Rambler?
Our goal was to create a destination experience that would appeal to both international guests and locals. Designing for a contemporary audience provided a fantastic foundation for a modern approach that could make a strong impression in person and translate well visually online.
We wanted to craft spaces that catered to a wide range of visitors throughout the day, focusing on environments that were original, engaging, and memorable. The venue’s multifaceted nature invites guests to explore and discover its unique quirks, diverse rooms and spaces.
Tell us about the building and its history, and how you incorporated those elements into the design…
During our research, we uncovered the building’s rich history and its pivotal role in the textile industry, where locally sourced wool was transformed into garments and products for national trade.
It was fascinating to find the original facade still intact, showcasing what was considered progressive architecture for its era.
We preserved and integrated historically significant details into the new design, such as the large mechanical windows facing the street, the marble stairways, and the beautiful entry doors.
What are the key spaces, and what inspired their design?
Our design inspiration stemmed from the era when the building was established, drawing from the globally influential Bauhaus and Modernist movements. These styles were known for their vibrancy and forward thinking approach. We blended materials, forms, and colour palettes from these periods with contemporary touches to resonate with modern travellers.
Throughout the interiors, there are moments where historical elements meet modern interpretations, emphasising authenticity. Custom furniture, lighting, and artwork were also integral to creating a unique atmosphere that embodied the Drifter brand. Each floor has its own distinct tone and energy… Yes, each floor was designed to evoke a different atmosphere, guiding guests through a journey as they move vertically.
The ground floor, with its lively food and beverage offerings, sets a high-energy tone. As you ascend to the fourth floor, the mood shifts to one of tranquillity, culminating in a cosy library room perfect for a peaceful retreat.
What design challenges did you face?
As with any commercial project, balancing timelines and budgets posed challenges. The heritage-listed status of the building, combined with its poor condition, required innovative and thoughtful design solutions to revive it with character and vibrancy.
What are some of your favourite spaces and details?
Creating something truly unique, authentic and memorable was always a priority. One standout moment is the entryway, featuring a distinctive striped tile floor, an oversized galvanised “HELLO” sign, and a playful artwork framing the reception desk.
The wellness floor’s yoga studio is another favourite space – it commands attention with its bold yet serene design, embodying a balance of confidence and calm.
New Zealand brands feature throughout the spaces (Oddthing, RAAD, Special Studios, Ico Traders – to name a few I spotted), why was that important?
We love to support local design and creativity where we have the opportunity to, even better when the products on offer are just what we had envisioned. Collaboration with other designers, artists and makers is insightful, meaningful and makes for a richer brand story.
